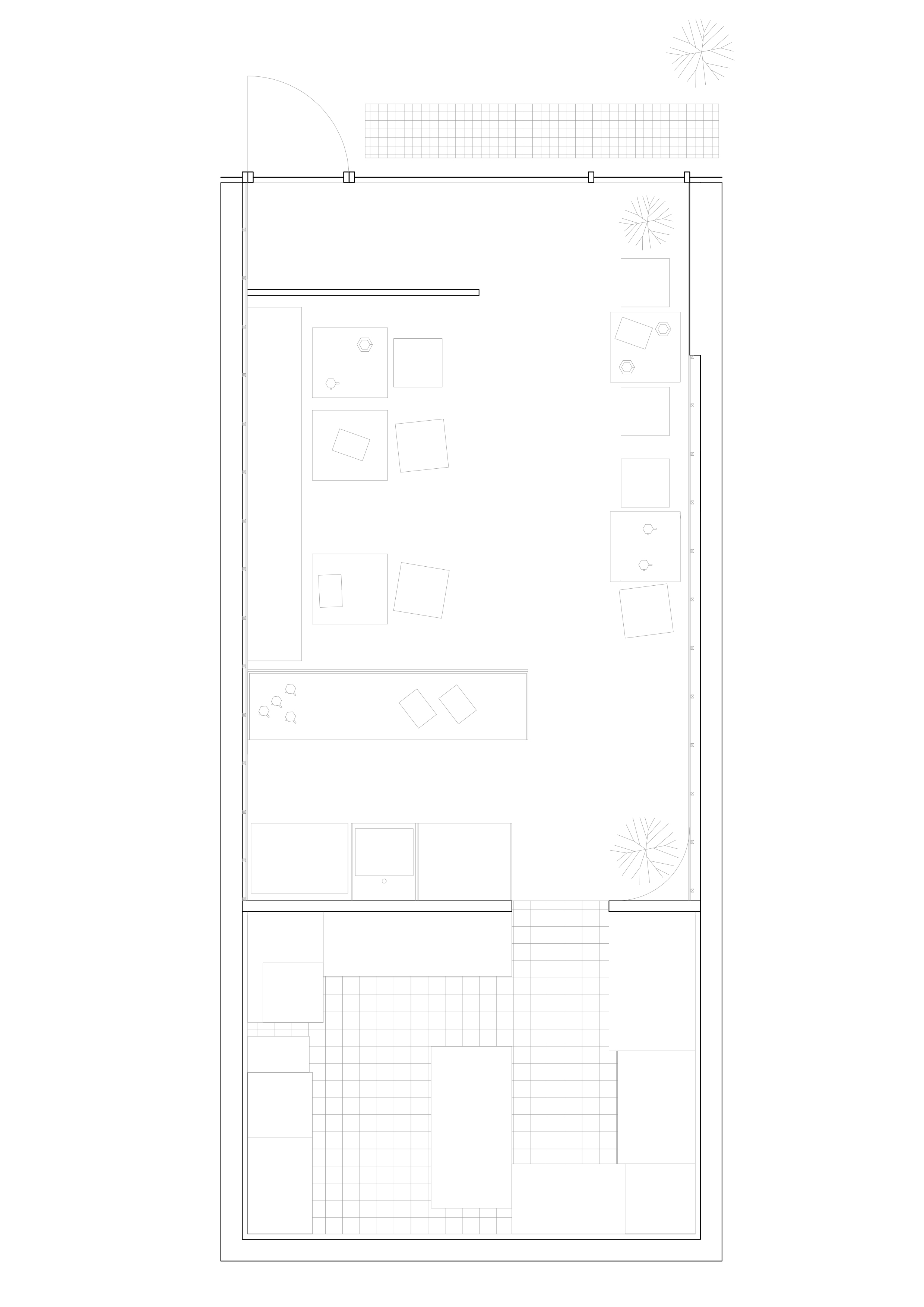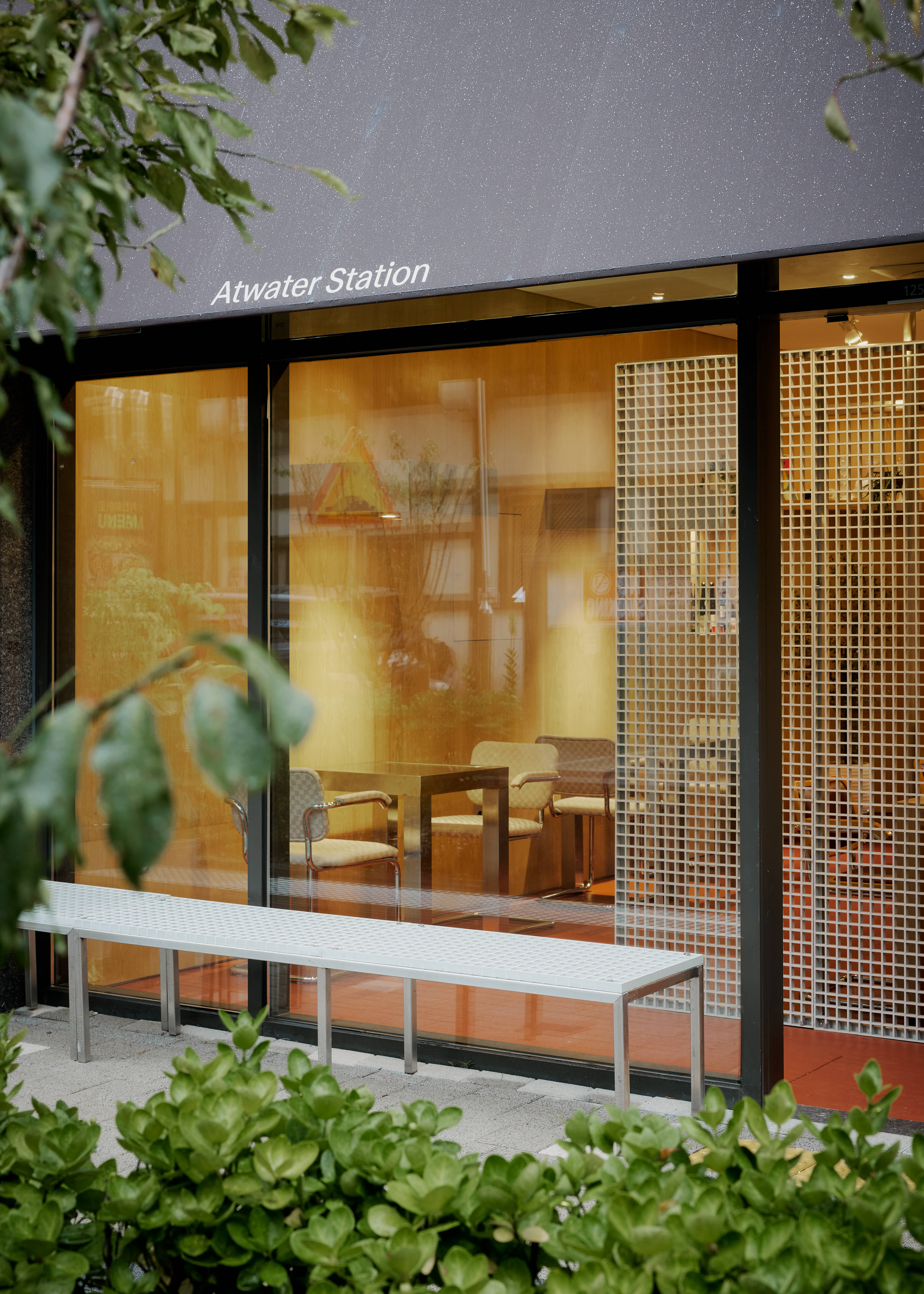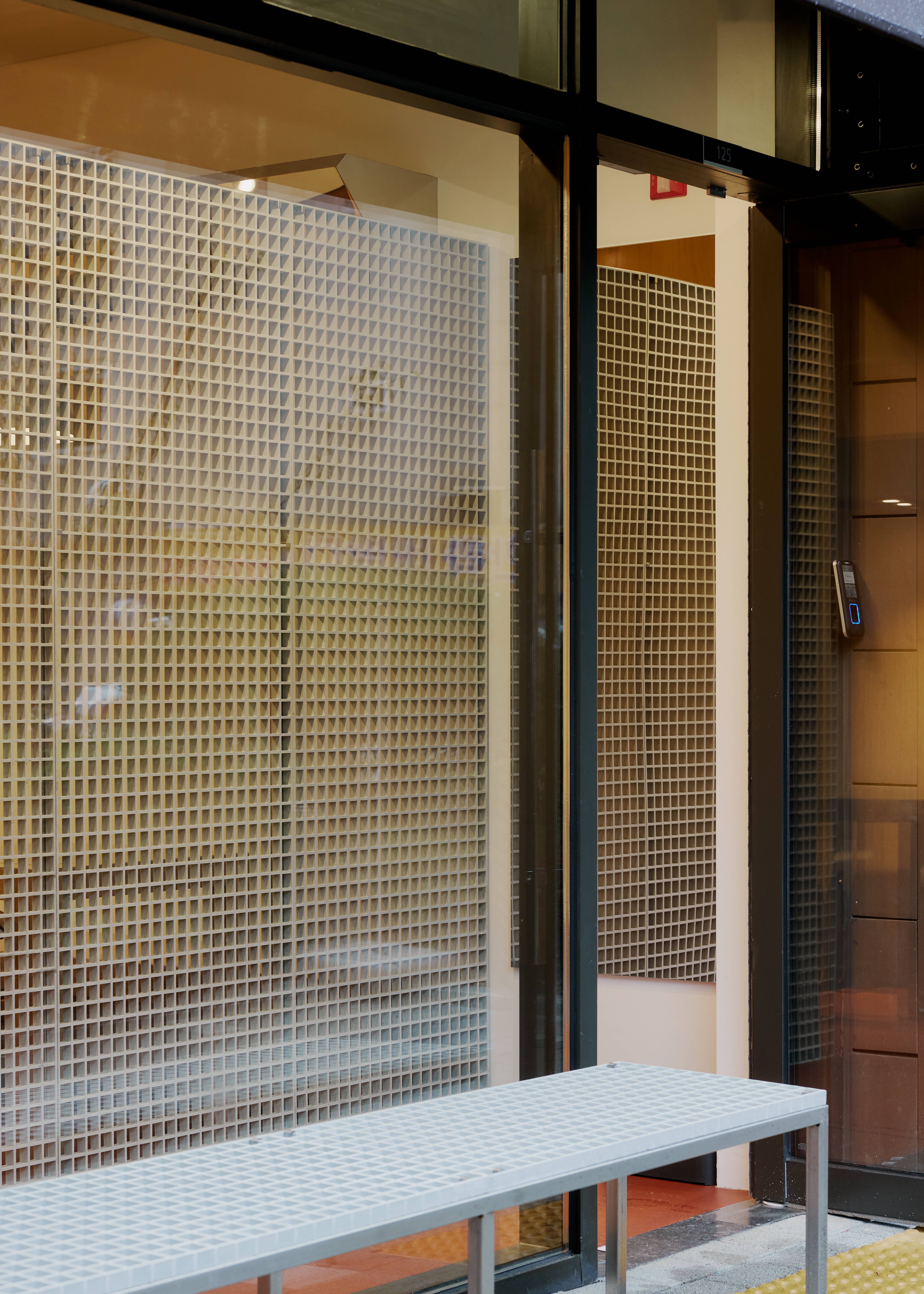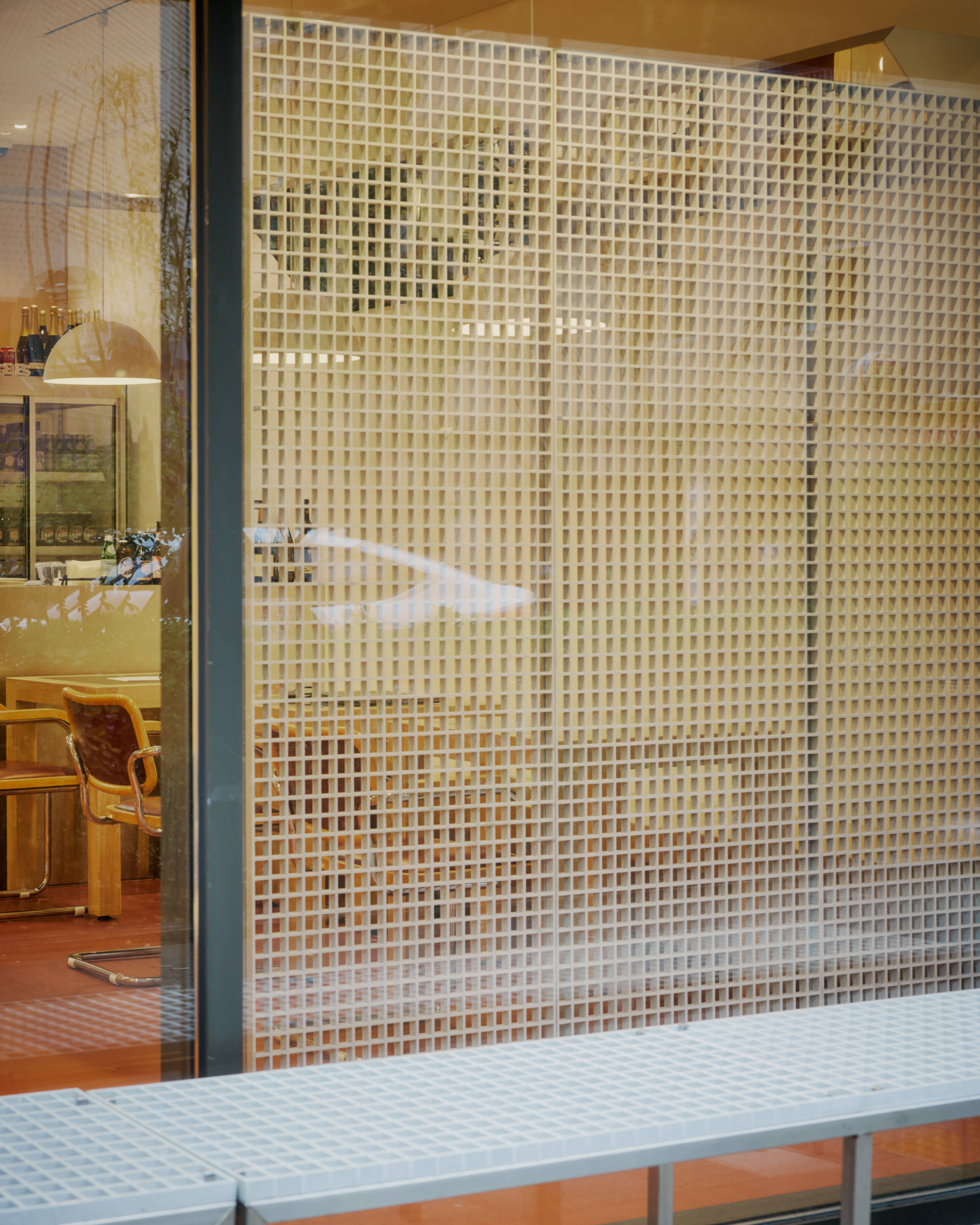022
Built Area : 40 m2
Project Location: Incheon, South korea
Program: Bistro
Client : Atwater Station 엣워터 스테이션
All Photo by Park Sehee (seheee_p@naver.com)
Some shapes are natural to others, but to me they feel special. There are shapes that are common to me but feel special to others.
This project is a small restaurant in shopping district in a mixed-use building.
Commercial facility projects absolutely need to get people's attention. However, in the case of a mixed-use building with dozens of stores, the size and floor plan of each store is strikingly the same.
All designers get the same rectangle, and it depends on how they fill it.
It measures 40 sqm, excluding the kitchen, and is a little over 25 sqm. The layout is simple to fit as many tables as possible. And built a grating wall.
If there were no walls, this small space would have been exposed to the street as if it were naked.
The table is made to match the material of the wall. The chair is a Cesca from Knoll, and I fell in love with the white color at the collector's shop.
A few table materials were crafted from metal to fit the chairs. The floor is finished in red to attract attention from the street.
어떤 형태들은 다른 사람들에게는 당연하지만 나에게는 특별하게 느껴집니다.
나에게는 평범하지만 다른 사람에게는 특별하게 느껴지는 형태들도 있습니다.
이 프로젝트는 주상복합건물의 한 임대 상가에 있는 작은 레스토랑입니다. 상업 시설 프로젝트는 필수적으로 사람들의 주목을 받아야 합니다.
그러나 수십 개의 상가가 모인 주상복합 건물의 경우, 각 상가의 크기와 평면 형태는 놀랍도록 같습니다. 모든 디자이너가 같은 직사각형을 받고, 그들이 그 안을 어떻게 채우느냐에 따라 달라지는 것입니다.
이곳의 크기는 40제곱미터이고, 주방을 빼면 25제곱미터를 조금 넘습니다. 배치는 테이블을 최대한 많이 넣기 위해 단순하게 구성했습니다.
그리고 그레이팅 벽을 세웠습니다. 만약 벽이 없었다면 이 작은 공간은 벌거벗은 듯 그대로 거리에 노출되었을 것입니다.
테이블은 벽의 재료에 맞춰 제작되었습니다. 의자는 Knoll 사의 세스카인데, 컬렉터 샵에서 백색을 보고 반하고 말았습니다.
몇 개의 테이블 재료를 의자에 맞춰 금속으로 바꿔 제작했습니다. 바닥은 거리에서 주목받기 위해 붉은색로 마감했습니다.
Built Area : 40 m2
Project Location: Incheon, South korea
Program: Bistro
Client : Atwater Station 엣워터 스테이션
All Photo by Park Sehee (seheee_p@naver.com)
Some shapes are natural to others, but to me they feel special. There are shapes that are common to me but feel special to others.
This project is a small restaurant in shopping district in a mixed-use building.
Commercial facility projects absolutely need to get people's attention. However, in the case of a mixed-use building with dozens of stores, the size and floor plan of each store is strikingly the same.
All designers get the same rectangle, and it depends on how they fill it.
It measures 40 sqm, excluding the kitchen, and is a little over 25 sqm. The layout is simple to fit as many tables as possible. And built a grating wall.
If there were no walls, this small space would have been exposed to the street as if it were naked.
The table is made to match the material of the wall. The chair is a Cesca from Knoll, and I fell in love with the white color at the collector's shop.
A few table materials were crafted from metal to fit the chairs. The floor is finished in red to attract attention from the street.
어떤 형태들은 다른 사람들에게는 당연하지만 나에게는 특별하게 느껴집니다.
나에게는 평범하지만 다른 사람에게는 특별하게 느껴지는 형태들도 있습니다.
이 프로젝트는 주상복합건물의 한 임대 상가에 있는 작은 레스토랑입니다. 상업 시설 프로젝트는 필수적으로 사람들의 주목을 받아야 합니다.
그러나 수십 개의 상가가 모인 주상복합 건물의 경우, 각 상가의 크기와 평면 형태는 놀랍도록 같습니다. 모든 디자이너가 같은 직사각형을 받고, 그들이 그 안을 어떻게 채우느냐에 따라 달라지는 것입니다.
이곳의 크기는 40제곱미터이고, 주방을 빼면 25제곱미터를 조금 넘습니다. 배치는 테이블을 최대한 많이 넣기 위해 단순하게 구성했습니다.
그리고 그레이팅 벽을 세웠습니다. 만약 벽이 없었다면 이 작은 공간은 벌거벗은 듯 그대로 거리에 노출되었을 것입니다.
테이블은 벽의 재료에 맞춰 제작되었습니다. 의자는 Knoll 사의 세스카인데, 컬렉터 샵에서 백색을 보고 반하고 말았습니다.
몇 개의 테이블 재료를 의자에 맞춰 금속으로 바꿔 제작했습니다. 바닥은 거리에서 주목받기 위해 붉은색로 마감했습니다.


















Built Area : 40 m2
Project Location: Incheon, South korea
Program: Bistro
Client : Atwater Station 엣워터 스테이션
All Photo by Park Sehee (seheee_p@naver.com)