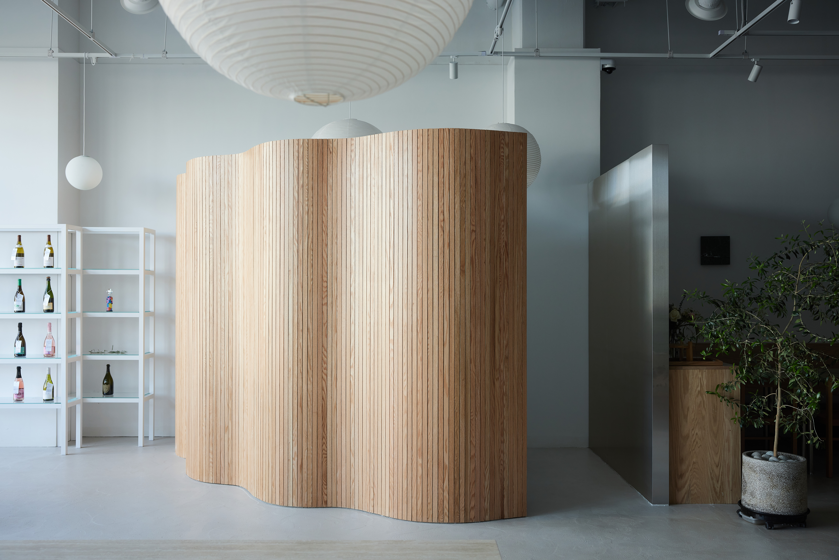
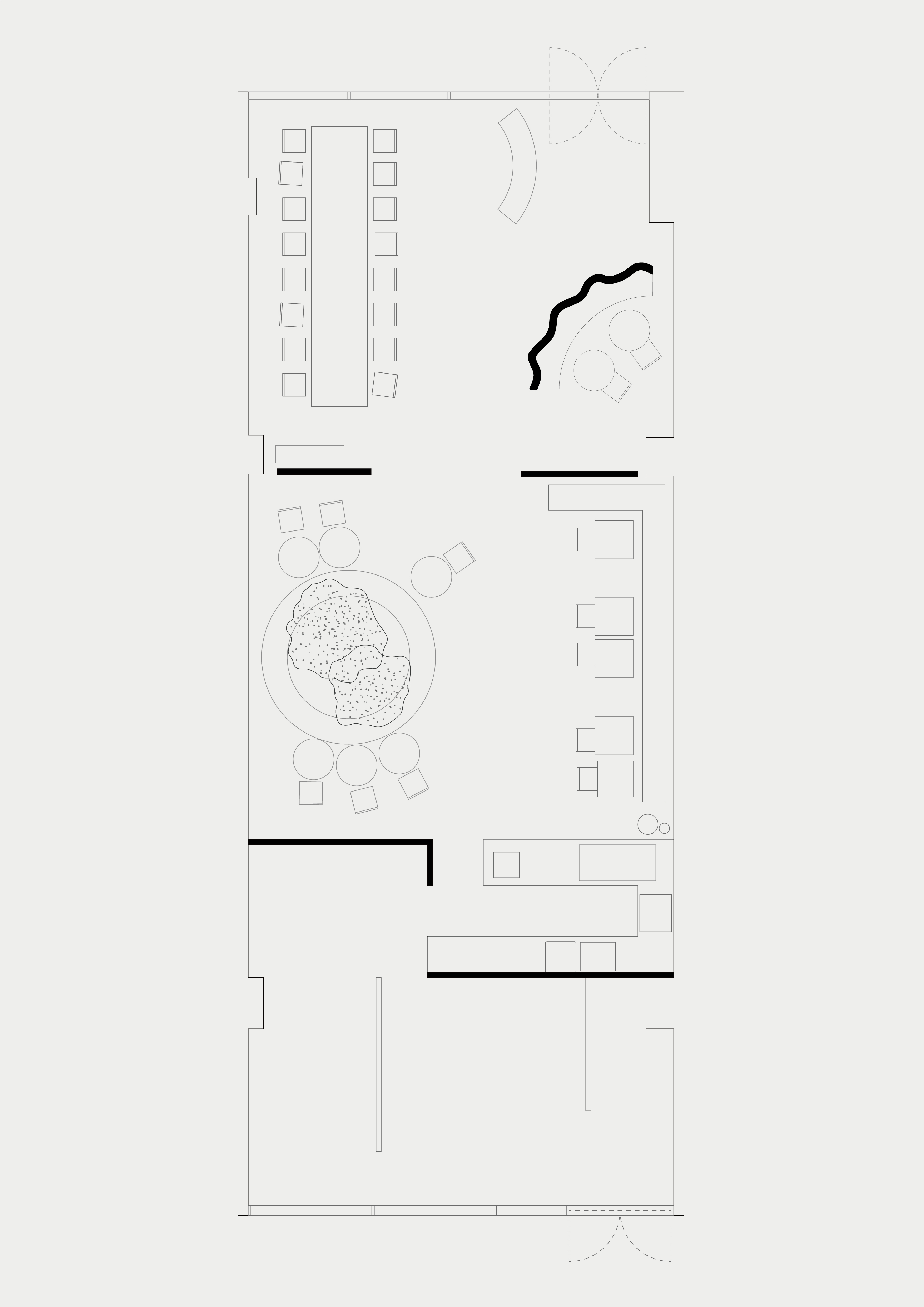


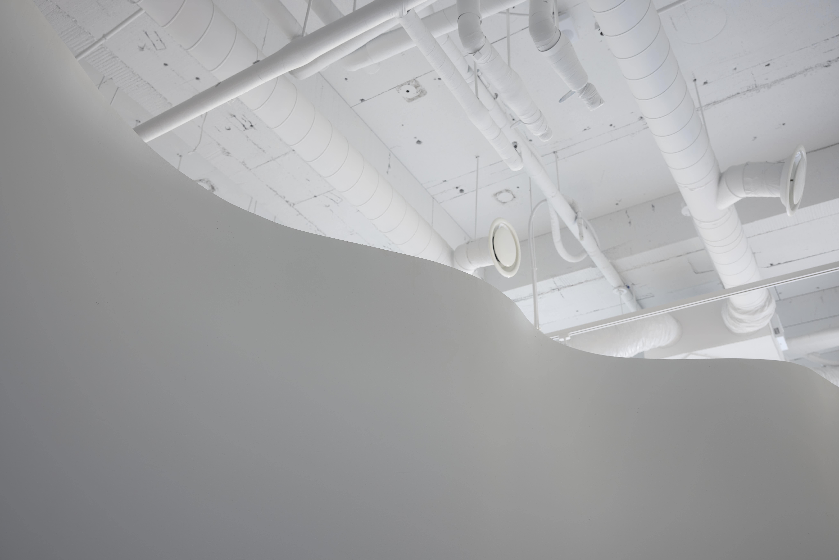






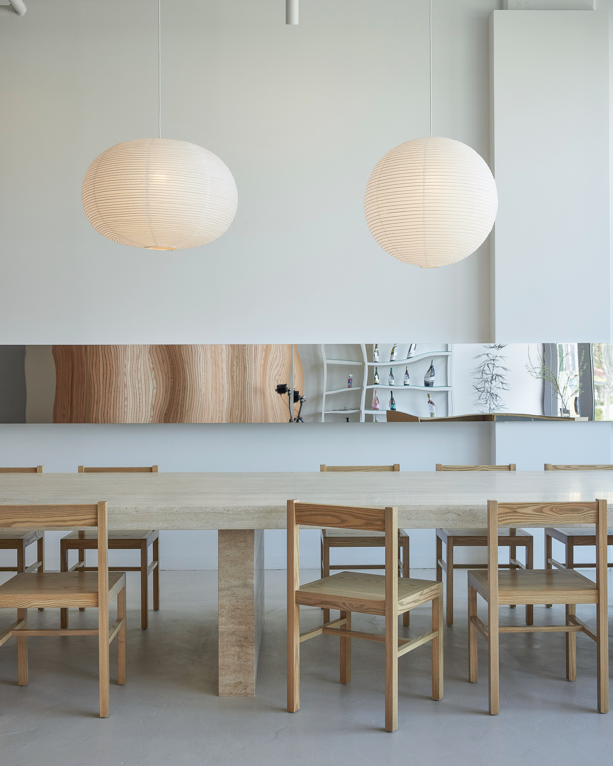


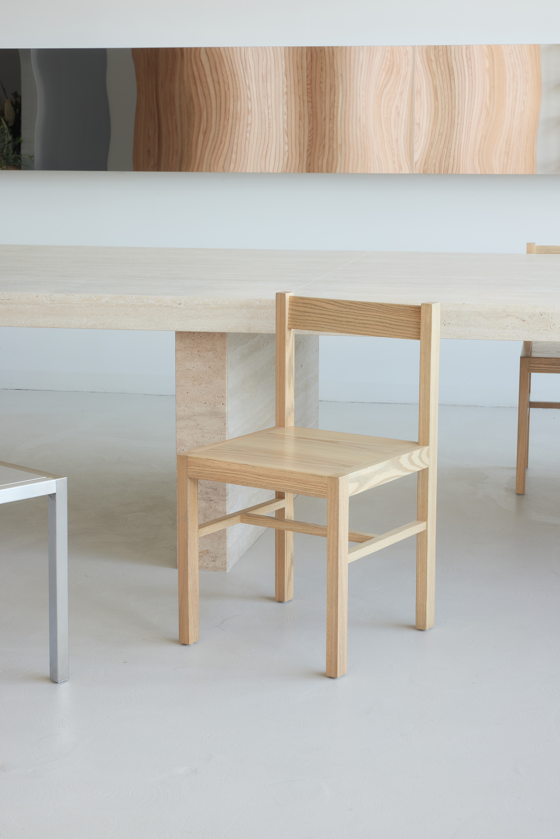
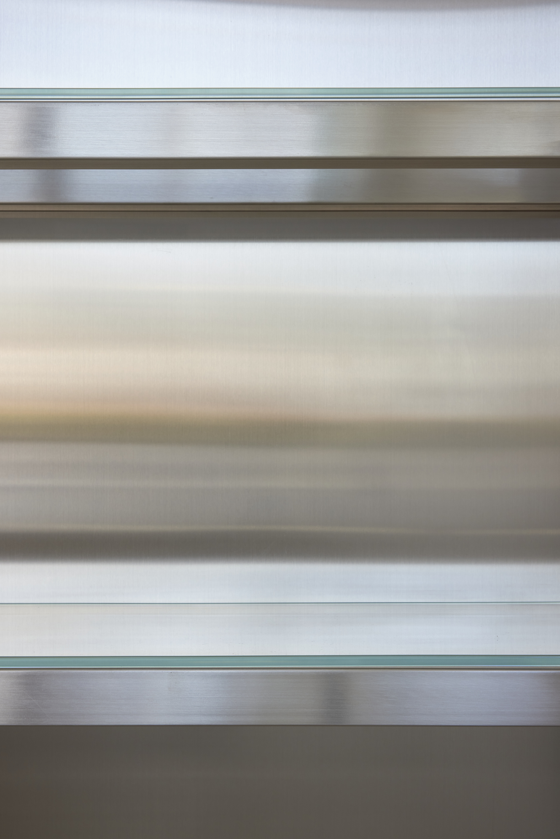
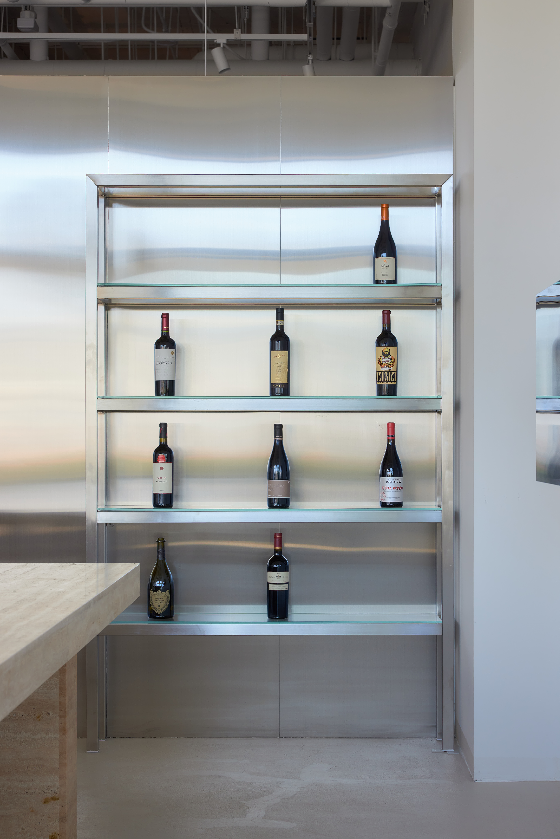
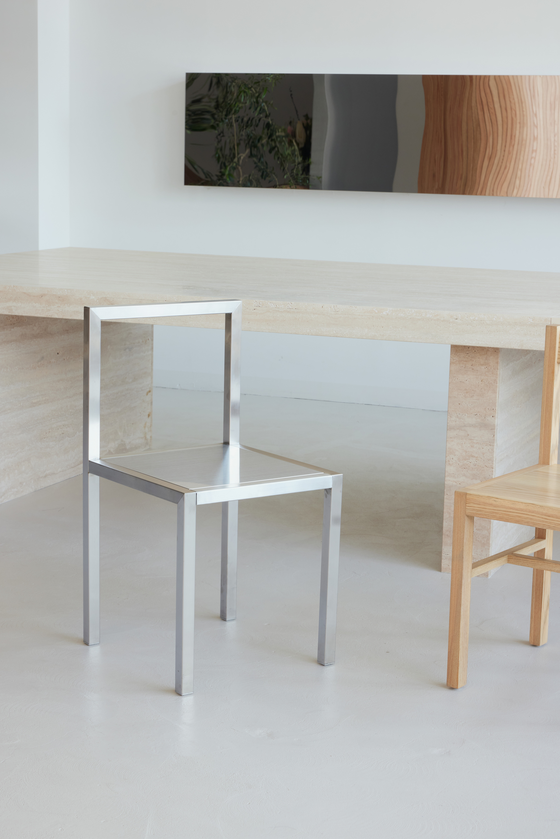
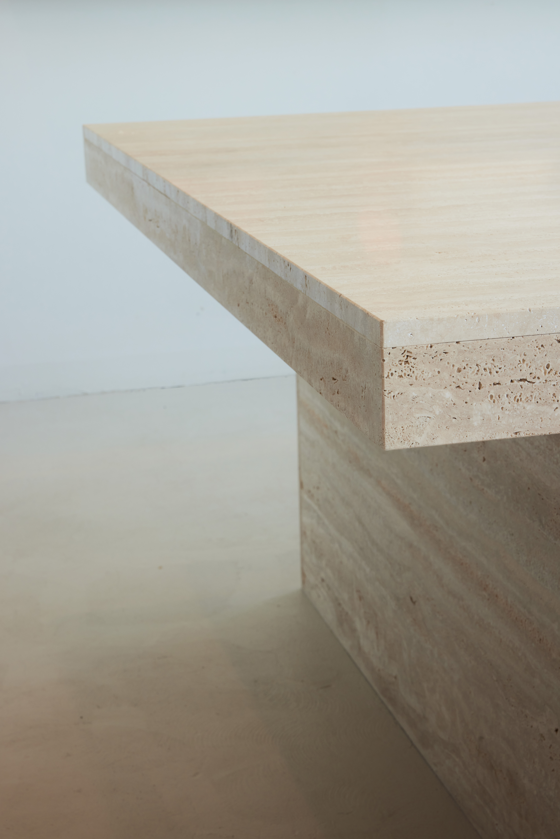
020
This restaurant is located in Incheon and is one of the lower floors of a large housing complex.
Each store in a residential complex is ‘box-like’. The game is won or lost by how the designer elegantly fills the box inside.
This project, as usual, consisted of a few walls. The main function of drinking wine and eating food is divided into different atmospheres in one space by walls.
However, because the walls are low, the space is not completely separated. The soft zoning divided by the low walls creates a different atmosphere with the different furniture.
Low walls maximize one space. Thus, visitors feel a cluster of low walls as they step inside. This ‘community of walls’ is everything that makes up this project.
큰 공간을 나누는 몇 개의 벽을 계획하는 프로젝트입니다. 벽은 공간을 나누기 위해 혹은 무엇을 감추기 위해 존재하지만 하나의 사물로 취급되기도 합니다.
벽 앞에 서 있는 누군가를 상상합니다. 그는 벽 너머를 궁금해하지 않습니다. 벽은 그냥 서 있습니다. 어떤 것을 감추고 있나 혹 무엇인가를 나누는가를 생각하는 것은 뒤늦은 해석에 불과합니다. 이들은 벽을 위한 벽입니다.
--
Built Area : 170 m2
Project Location: 인천시 연수구 송도동
Program: Restaurant
Client : 마타렐로 Mattarello
Photo : Park Sehee
This restaurant is located in Incheon and is one of the lower floors of a large housing complex.
Each store in a residential complex is ‘box-like’. The game is won or lost by how the designer elegantly fills the box inside.
This project, as usual, consisted of a few walls. The main function of drinking wine and eating food is divided into different atmospheres in one space by walls.
However, because the walls are low, the space is not completely separated. The soft zoning divided by the low walls creates a different atmosphere with the different furniture.
Low walls maximize one space. Thus, visitors feel a cluster of low walls as they step inside. This ‘community of walls’ is everything that makes up this project.
큰 공간을 나누는 몇 개의 벽을 계획하는 프로젝트입니다. 벽은 공간을 나누기 위해 혹은 무엇을 감추기 위해 존재하지만 하나의 사물로 취급되기도 합니다.
벽 앞에 서 있는 누군가를 상상합니다. 그는 벽 너머를 궁금해하지 않습니다. 벽은 그냥 서 있습니다. 어떤 것을 감추고 있나 혹 무엇인가를 나누는가를 생각하는 것은 뒤늦은 해석에 불과합니다. 이들은 벽을 위한 벽입니다.
--
Built Area : 170 m2
Project Location: 인천시 연수구 송도동
Program: Restaurant
Client : 마타렐로 Mattarello
Photo : Park Sehee